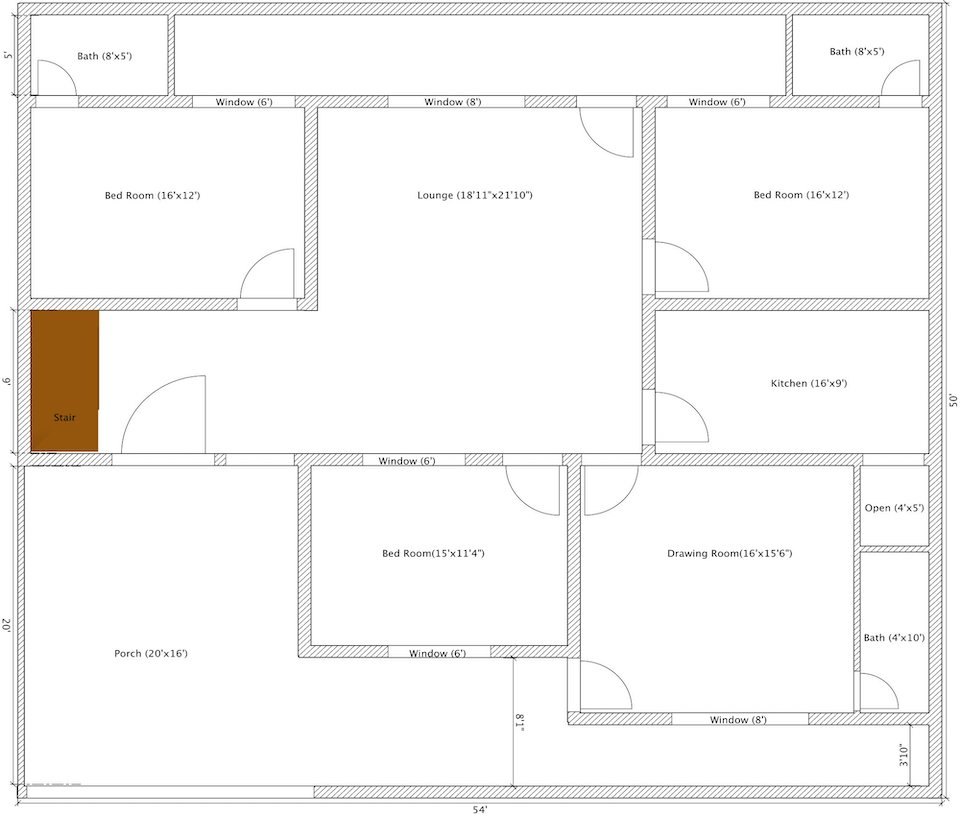Achieving My Dream of Homeownership
Owning my own home has always been a dream of mine. After several years of working as a software engineer, juggling part-time jobs, and managing my finances carefully, I saved enough by early 2016 to start building my own house. After nearly two years of construction, it is now almost complete, and I’ll be moving in soon.
Currently, I live with my parents and siblings—six of us in total—in a small 1,200 sqft house. Our neighborhood has transitioned to a commercial area, which can happen in Pakistan, given the lack of strict zoning regulations in many cities. Residential areas can easily be converted into commercial zones, leading to overcrowding. Every time we leave or return home, we navigate through streets filled with motorbikes. Additionally, our area suffers from frequent electricity blackouts, which, while common in Pakistan, are particularly severe here.
While we could have simply purchased an existing house, the land I acquired is in a relatively new gated community where few homes were available for sale. I bought 2,700 sqft of land in this development, and I was drawn to it for several reasons:
- Peaceful Environment: It offers a tranquil escape from the hustle and bustle of the city center.
- Planned Community: The area features well-organized streets, parks, and markets, ensuring everything is thoughtfully structured.
- Safety: The community is secure, with a boundary wall, gates, cameras, and guards—only authorized individuals can enter.
To save money, I decided to design my own floor plan instead of hiring a professional. The community has minimal restrictions regarding floor, electrical, and plumbing plans, allowing for a more hands-on approach. I downloaded home design software and began drafting my plans with assistance from a friend who had previously built his own home.
However, the floor planning process took much longer than I anticipated—about six months. Here’s why:
- I had to learn about various elements such as walls, windows, doors, and bathrooms.
- Every time I presented my designs to my family, there was usually someone who disagreed or had concerns about certain aspects. Incorporating their feedback was challenging, but ultimately, I now appreciate how their critiques helped me refine my designs.
Creating a thoughtful floor plan is essential for a beautiful and functional home. Remember, making changes during construction can be difficult and expensive, so it’s crucial to invest time in this stage to ensure you are truly satisfied with the outcome.

After finalizing our floor, electrical, and plumbing plans, I reached out to various contractors to obtain quotes for the gray structure. Ultimately, I chose to hire the contractor who had built our current home.
Construction began with the installation of the electricity meter, water bore, and pump, and the gray structure was completed within six months.


Once the gray structure was finished, I contracted various specialists for the tiles, ceilings, windows, doors, and painting. This is how it looked once these aspects were finished.

Reflecting on the process, there are a few things I wish I had approached differently:
- I should have installed electrical conduits within the walls for future solar panel installation. This oversight may lead to a messy appearance later due to visible wires and components.
- The staircase should have been wider. I only realized this when we were moving furniture upstairs.
Despite these minor setbacks, I am pleased with the house overall. I never expected it to turn out so well, especially the front elevation. Although I didn’t design it in 3D—due to the additional skills required and my time constraints—the final look exceeded my expectations.


My father built his house only after retiring, and I have always heard that constructing a home takes a significant amount of time. Building my house relatively early in my career feels like a major accomplishment. We are planning to move in soon, and I look forward to living there for many years to come.